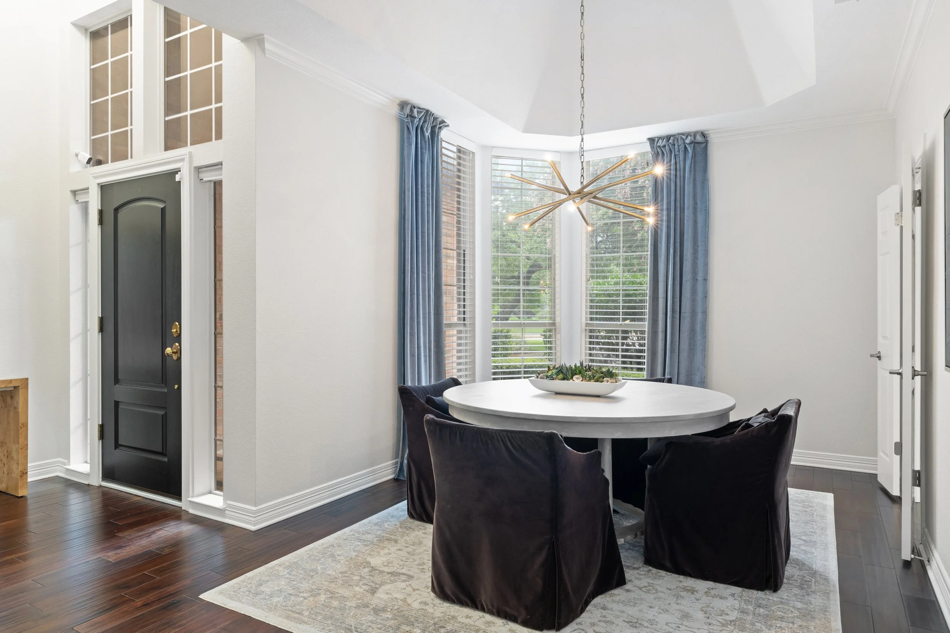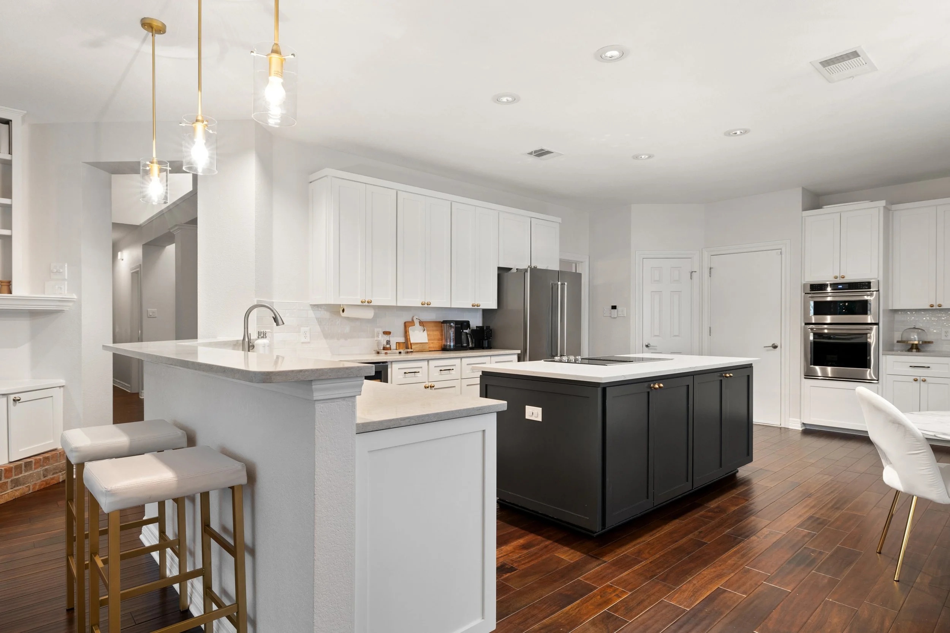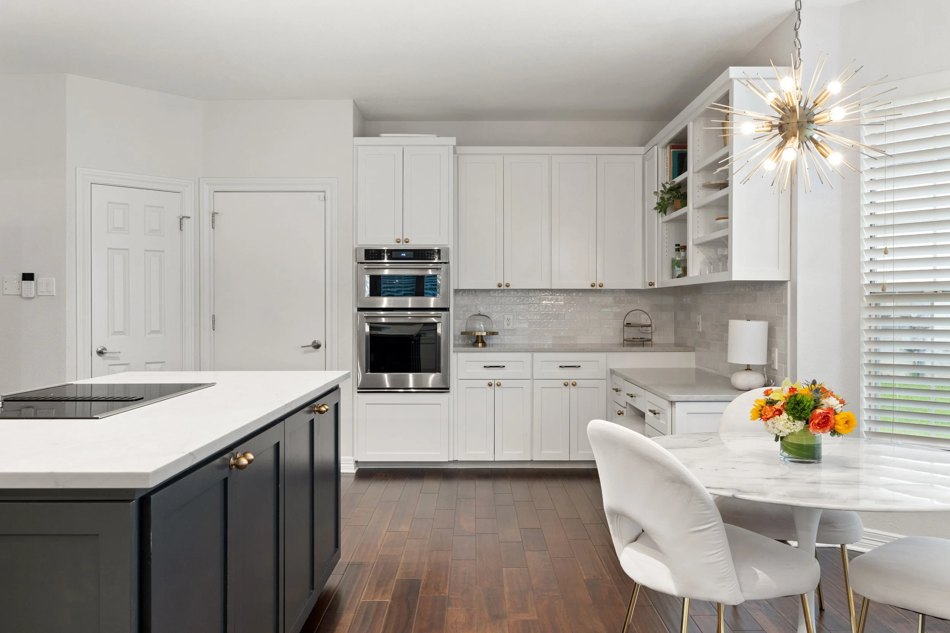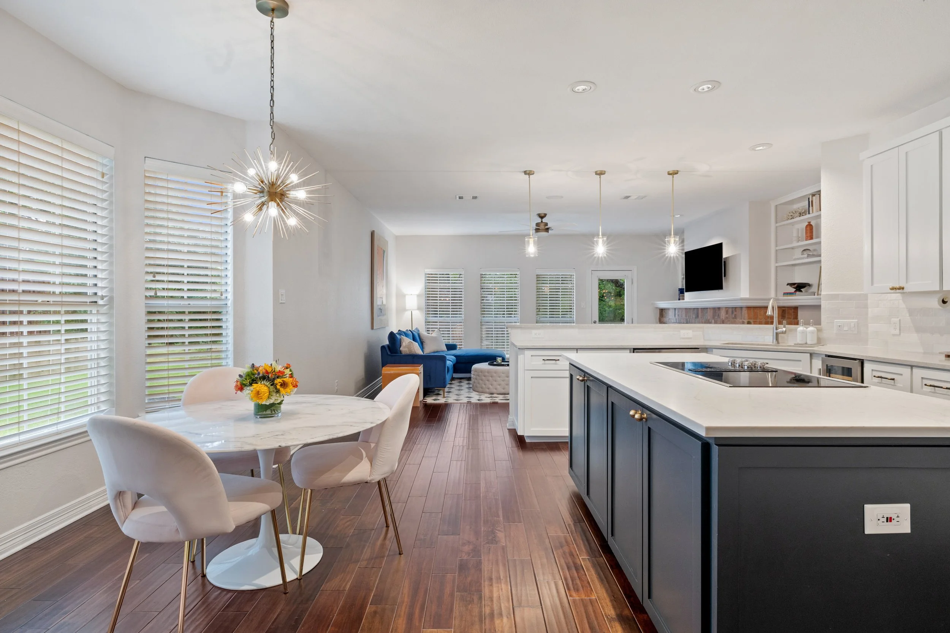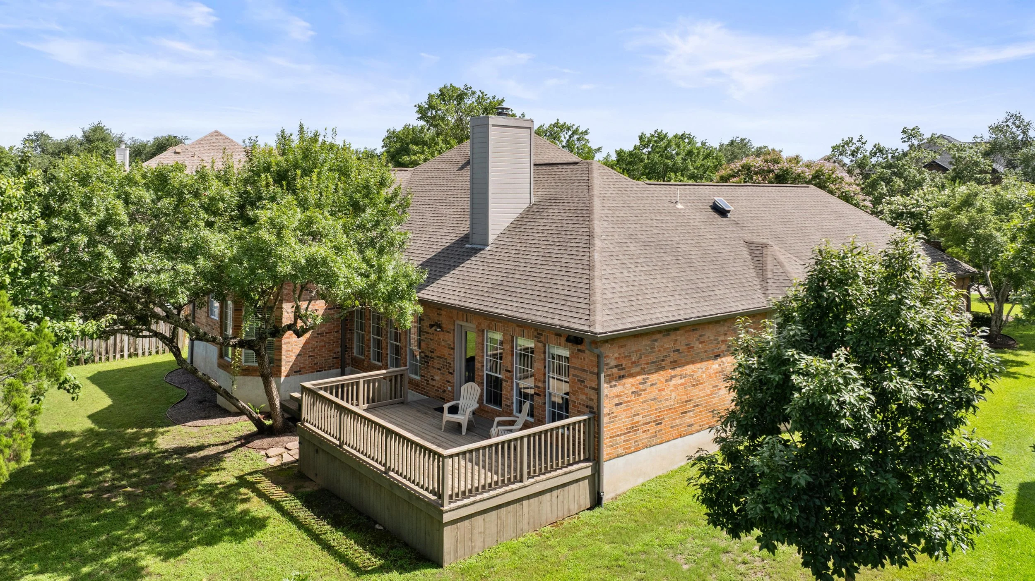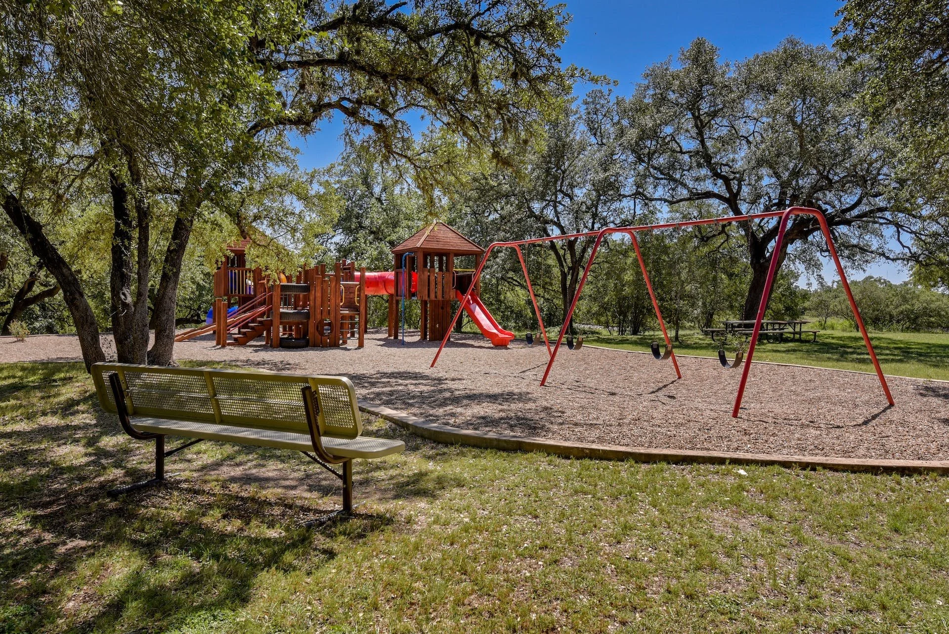
Joanie Capalupo
9294 Scenic Bluff Drive
Barton Creek West | 78733
List Price: $1,395,000
4 BEDROOMS
3 BATHROOMS
2 LIVING AREAS
2 DINING AREAS
2,745 SQUARE FEET
.29 ACRES
ONE-STORY, BACKS TO GREENBELT
CLOSE TO NEIGHBORHOOD AMENITIES AND SCHOOLS
9294 Scenic Bluff Dr is a rare find—a 2,745 square foot one-story home on a protected greenbelt boasting an intelligently designed layout that delivers both stylish form and family function. The open-concept floor plan is thoughtfully arranged, providing generous communal spaces while maintaining clear definitions between living areas. Every room flows effortlessly into the next, offering the ideal balance of openness and structure that allows for both lively gatherings and peaceful retreats. Mature trees create a shady canopy over the front yard, enhancing the home’s charming curb appeal, accented by charmingly classic black shutters.
Inside, you’re immediately welcomed by an abundance of natural light that pours in through large windows, illuminating the warm wood floors and soaring ceilings in the formal living and dining spaces, which could be utilized in a variety of ways by empty-nesters or a growing family. The heart of the home is a bright, stylish kitchen that opens to the family room—perfect for both everyday living and entertaining. With clean quartz countertops, updated crisp white cabinetry, a navy center island, stainless appliances, and a built-in wine fridge, the kitchen is both beautiful and functional. A sunny breakfast nook nestled in a bay window and a built-in desk add warmth and practicality. The adjacent family room features a cozy brick fireplace, built-in shelving, and seamless access to the deck and backyard, where unobstructed greenbelt views create a serene outdoor extension of the living space.
Four spacious bedrooms and three full baths are grouped together in a private wing on the other side of the house, offering convenience and privacy. The luminous primary suite, tucked at the rear of the home behind French doors, boasts tall ceilings and a spacious layout with ample room for a king bed, full-sized side tables, and a dedicated sitting area. A spa-like bath with a soaking tub, frameless glass shower, double vanities, and a custom walk-in closet are all appointed with upscale materials and stylish design exemplified in the rest of this lovely home. With thoughtful updates throughout—including a smartly placed utility room, a dream garage with epoxy flooring and EV charging, and a whole-home water filtration system—this home is as practical as it is beautiful. A rare and refined single-story sanctuary in the heart of Barton Creek West.
Perfectly positioned on a generous lot in the highly sought-after Barton Creek West neighborhood, this home offers walkability to nationally recognized Barton Creek Elementary and West Ridge Middle School. Another bonus is that through the trees just beyond the backyard is a path to the greenbelt and creek on acres and acres of unspoiled West Austin hills and creeks. All of this in addition to quick access to downtown Austin and the conveniences of retail and restaurants in both Westlake and Bee Cave.
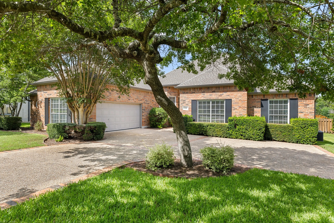
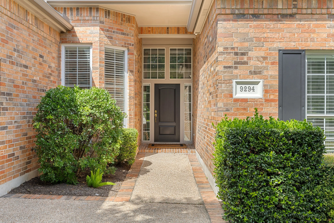
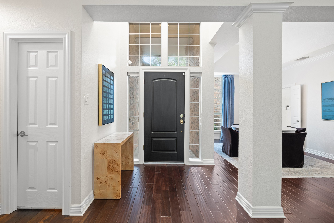
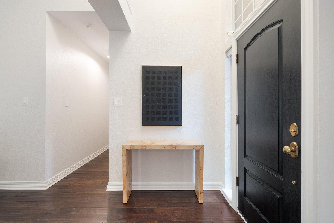
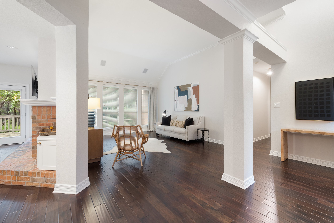
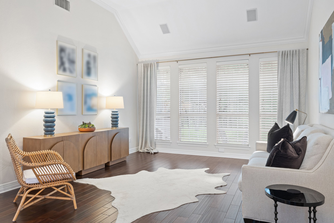
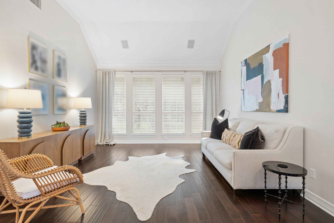
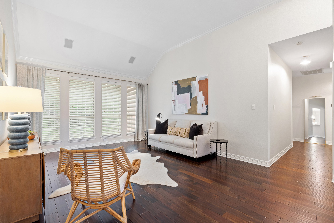
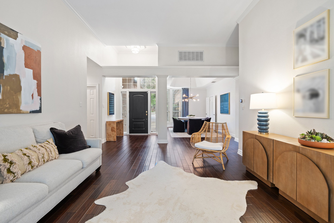

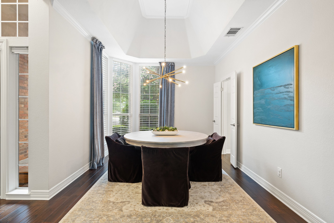


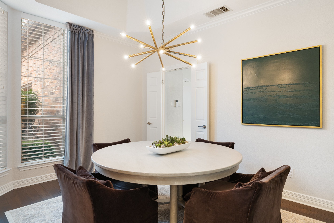
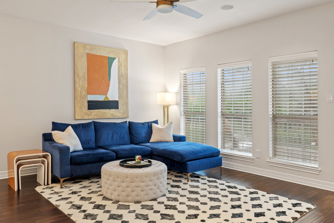
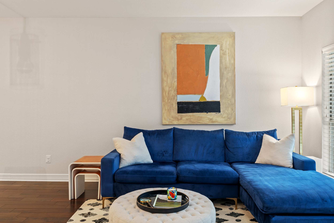
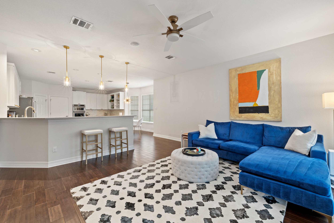
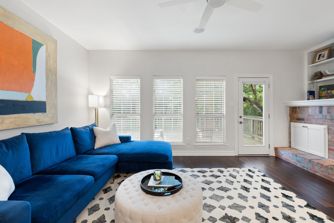
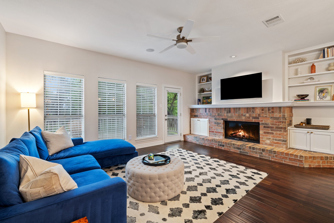

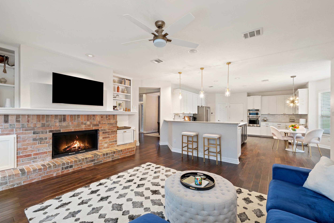
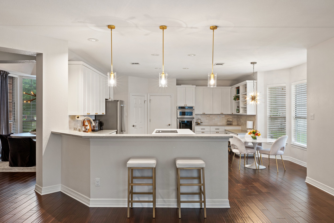



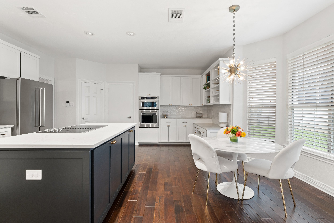
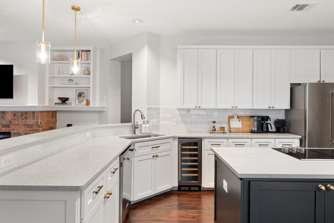
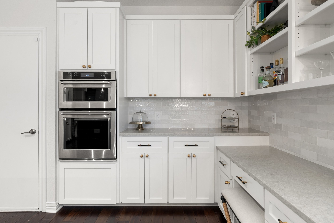

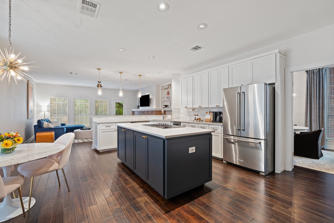



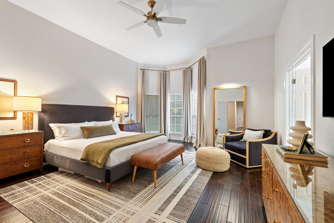

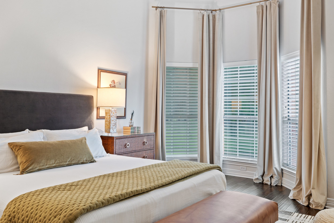
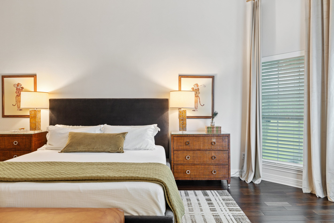
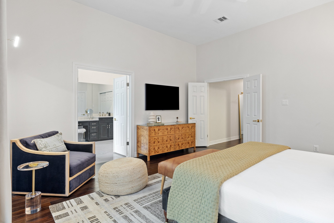
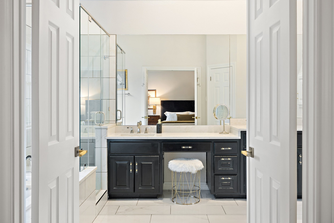
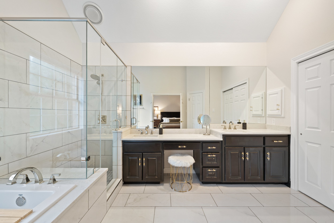
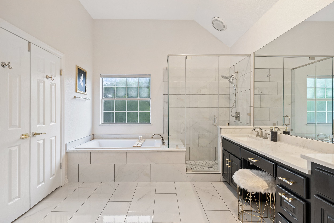
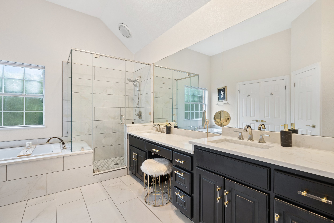
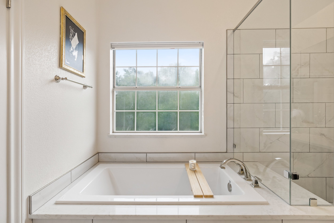
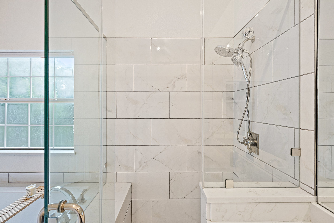
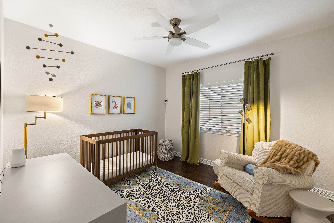
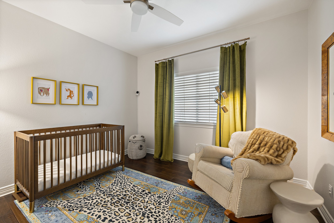
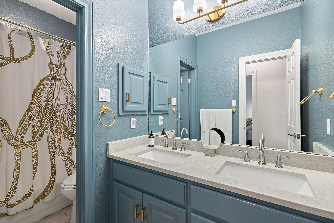
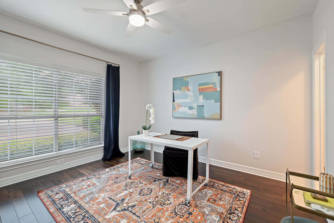
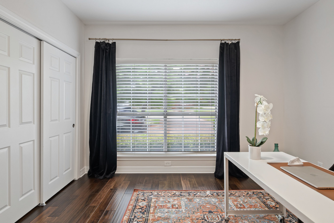

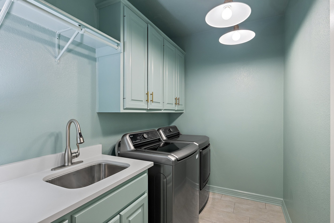
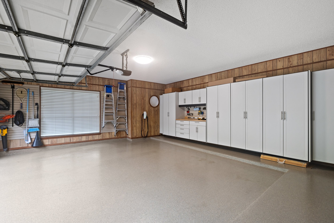
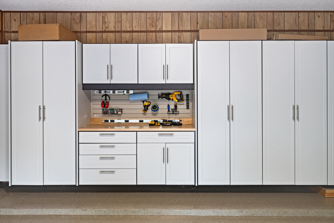


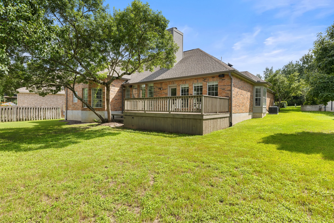
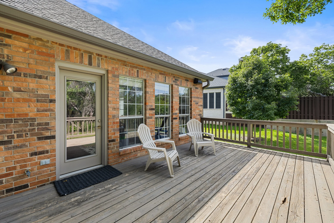
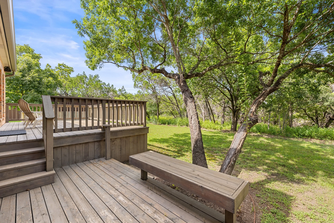
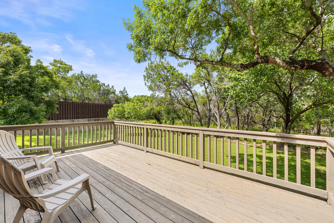
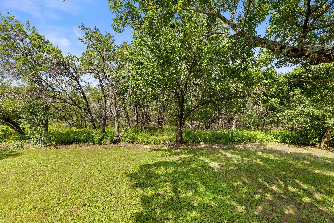
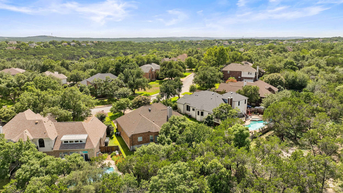

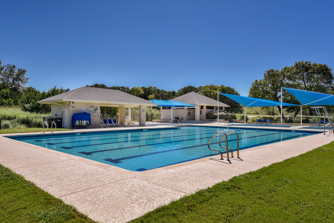
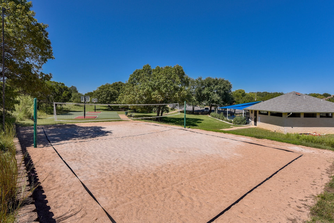
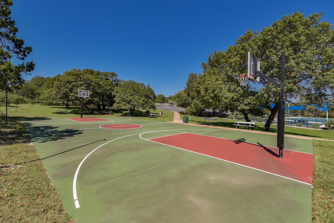
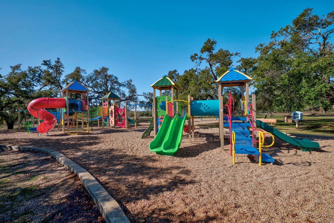
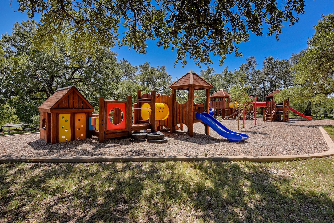
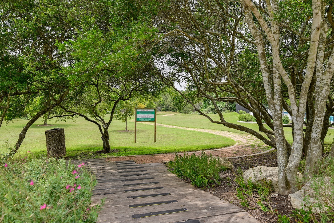
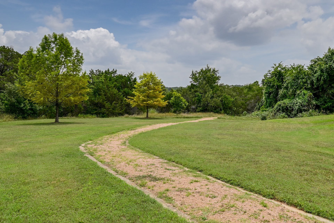
Follow along on Facebook, Instragram and Linkedin












